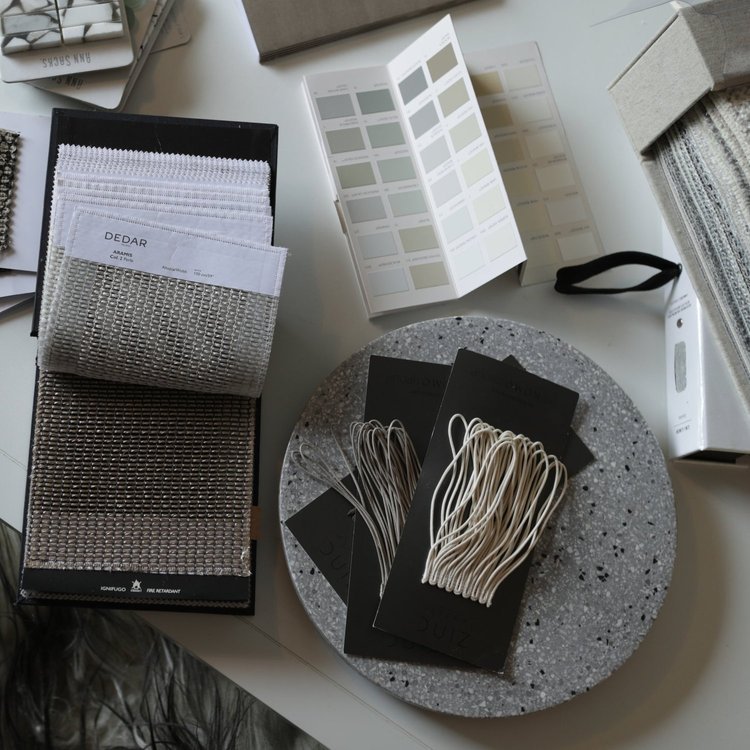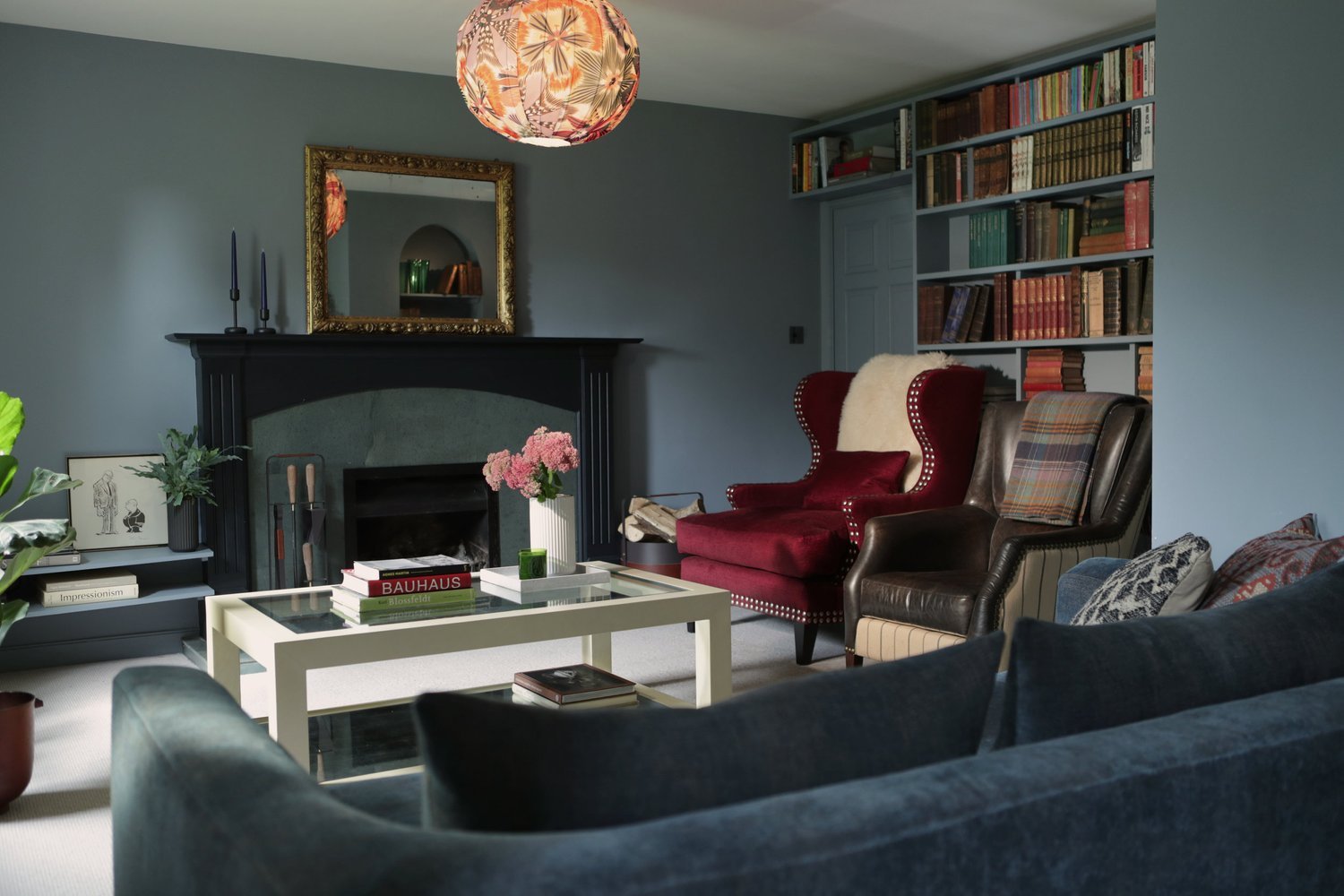DESIGN STAGES
PHASE 1 - DESIGN DIRECTION
Starting with an initial consultation we will work towards interpreting your brief for the project. We hope to gain a firm understanding of your lifestyle and aesthetic aspirations so that we can begin to create a scheme that is as much functional as it is beautiful. We will dig deep to ascertain the specific purpose of each room and harness your style to create an individual scheme that speaks to you.
Key to success is to ensure that our ideas, timeline and budget are aligned with you and your project.
Final outcome; A face to face presentation of creative direction concept boards.
PHASE 2 - DESIGN DETAIL
This is where we bring the brief to life. Further work honing layout is crucial at this stage as it underpins the usability of your home moving forward. We will analyse floor plans to ensure every inch of space is being utilised optimally for you. This also includes feeding into kitchen and bathroom design to ensure the right functionality and form in line with the whole scheme.
Reflecting on your aesthetic desires and style requirements we will develop a comprehensive scheme for each space, including finish details and bespoke joinery design where needed.
We suggest meeting with the architect and any contractors at this stage to enable us to work most effectively.
Final outcome: Detailed design boards, specifying all elements and finishes. A full design pack will be available if required, including 3D elevations of specific areas.
PHASE 3 - DESIGN DELIVERY
Delivering the dream, here we make the concept a reality. Our involvement at this stage can be tailor-made to suit your requirements, whether you need help with procurement, implementation or full project coordination. Regular site meetings ensure that nothing is overlooked, and the integrity of the scheme is maintained to completion; we aim to shoulder the burden and make this phase as stress- free for you as possible.
Final outcome; A tailor-made package of support to achieve your design.



